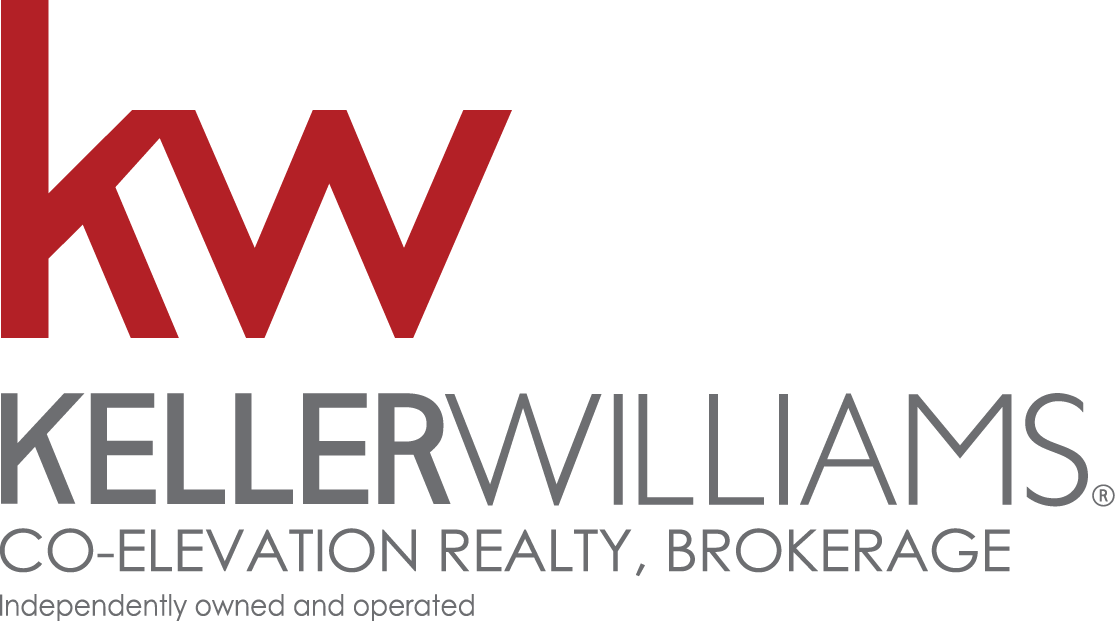No listings found.
Data was last updated January 18, 2026 at 09:15 PM (UTC)
This website may only be used by consumers that have a bona fide interest in the purchase, sale, or lease of real estate of the type being offered via the website.
The data relating to real estate on this website comes in part from the MLS® Reciprocity program of the PropTx MLS®. The data is deemed reliable but is not guaranteed to be accurate.
Location

Keller Williams Co-Elevation Realty, Brokerage
7B-2100 Bloor St.W,Toronto, ON, M6S 1M7
